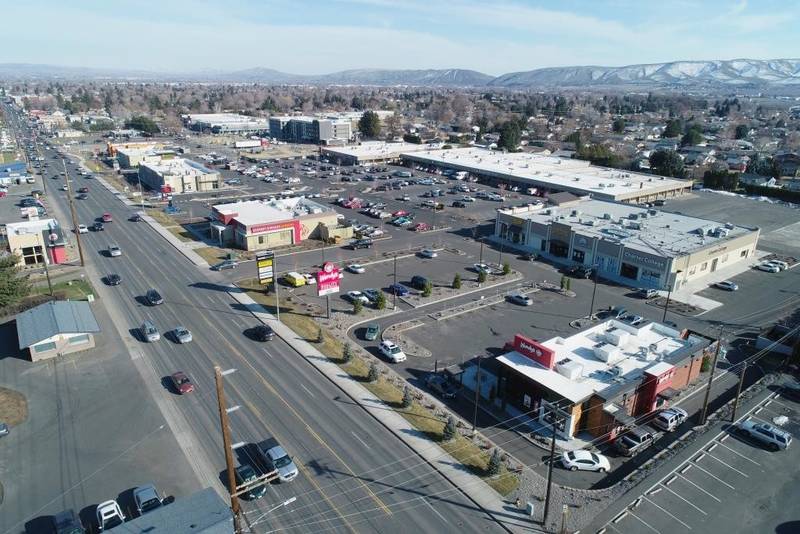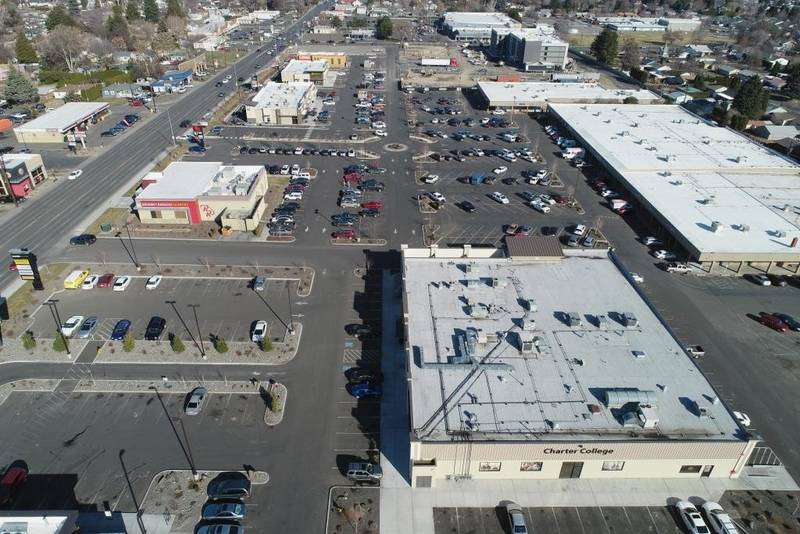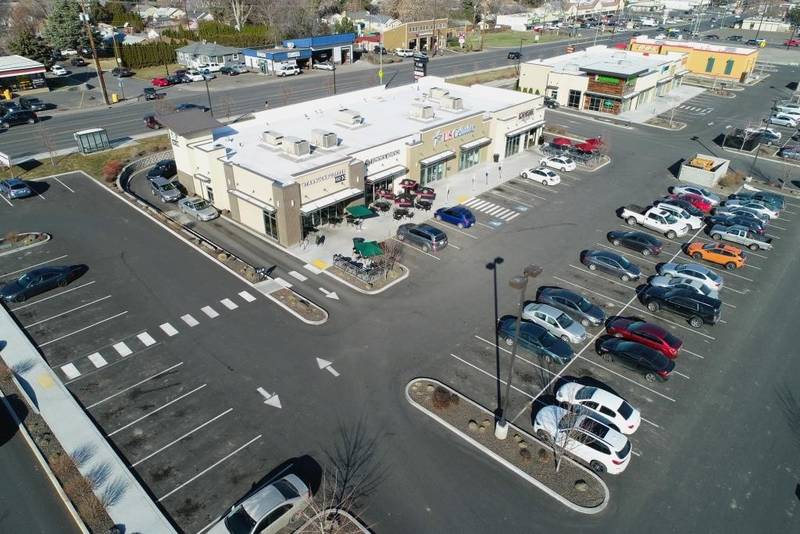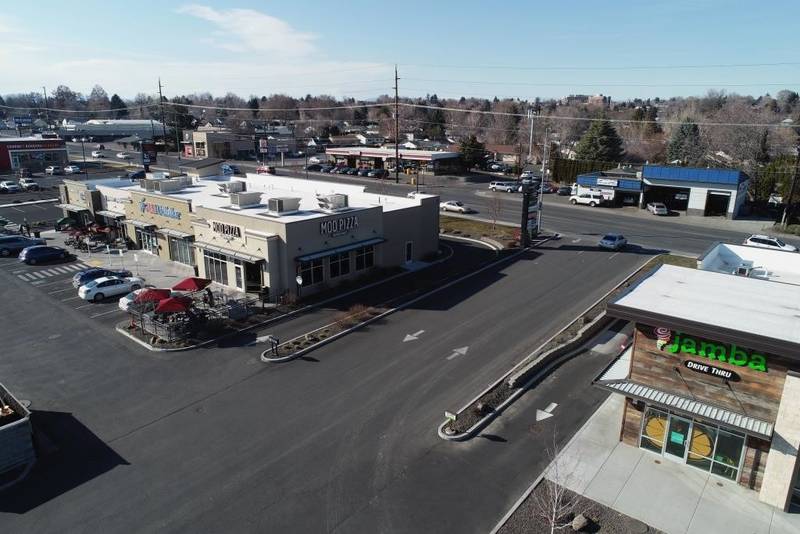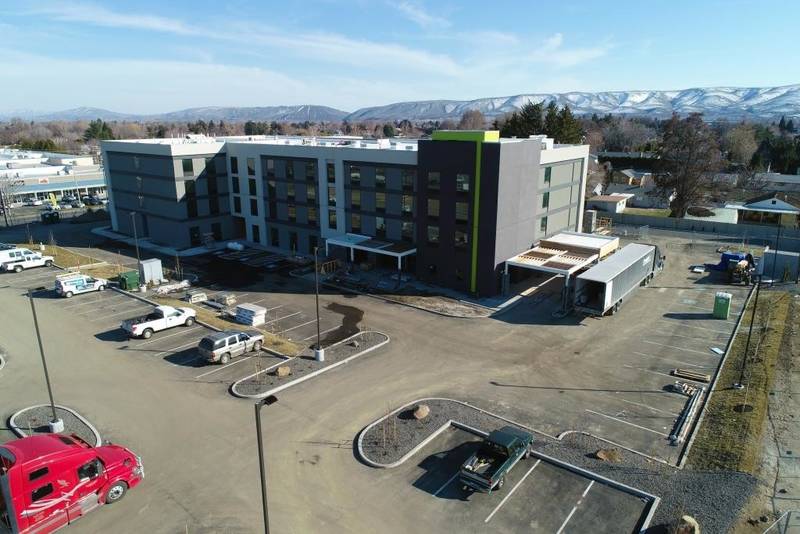Yakima - Rainier Square - Hogback Development
This development includes 37,000 square feet of new retail and restaurant buildings, a 72,000 square-foot hotel, and 296 shared parking spaces. Improvements include curb and gutter, sidewalks, stormwater facilities, municipal water and sewer main extensions, and road frontage improvements.
The natural grade of the 7.73-acre site required a variety of treatment methods. Stormwater was collected in catch basins, passed through pretreatment devices, and infiltrated in subsurface trenches. Bio-infiltration swales and permeable asphalt were used at other locations. All designs complied with Ecology’s Eastern Washington Stormwater Management Manual and the Yakima County Regional Stormwater Manual.
HLA provided topographic survey for the short plat, schematic design, and construction surveying. Work included SEPA, preparing applications, and construction documents for approximately 900 LF of water main and 200 LF of sewer main, site utilities, site grading, and storm drainage for the buildings and parking lot.
Additional services:
- Short plat review process
- SEPA review process
- Project planning approvals
- Boundary survey
- Legal descriptions
- Truck turning analysis
- Municipal utility extensions
