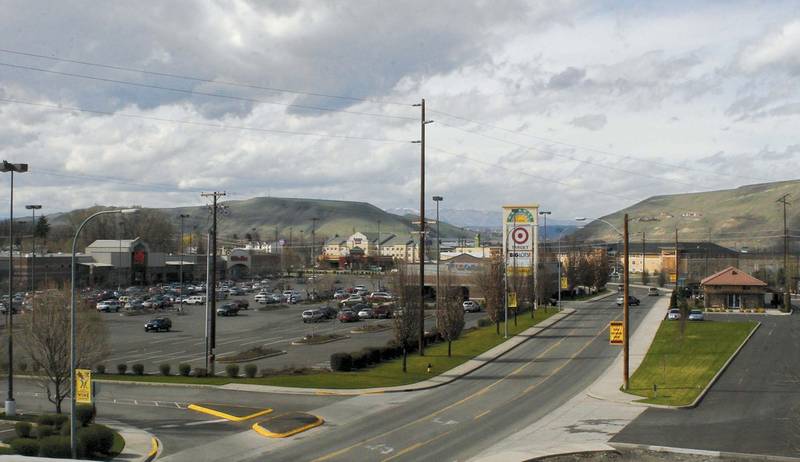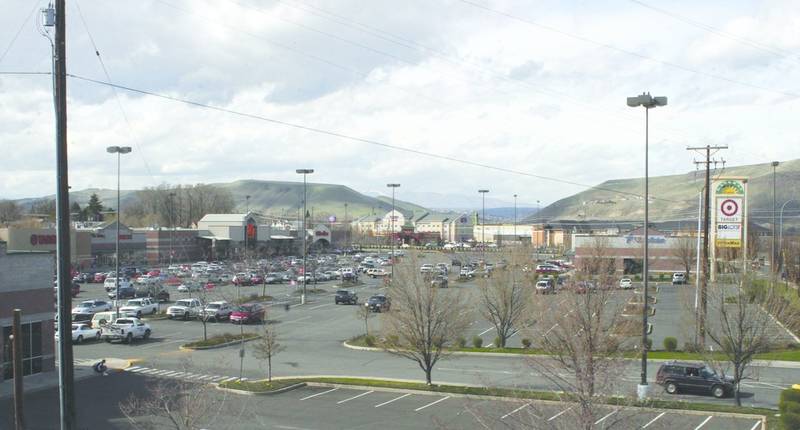Yakima - Target/Gateway Site
The Target Site/Gateway project was a large commercial development consisting of several major retail stores and a variety of smaller stores. In addition, this project featured the construction of Fair Avenue, the Lincoln and B Street Couplet, and A Street, providing access surrounding the site.
HLA provided engineering design and construction plans, grading and drainage specifications, parking lot and paving design, site utilities and coordination with other utilities, as well as the extension of off-site utilities to and through the project site.
As part of this project, our survey department provided boundary and topographic surveying services, short plat preparation, and construction surveying.




