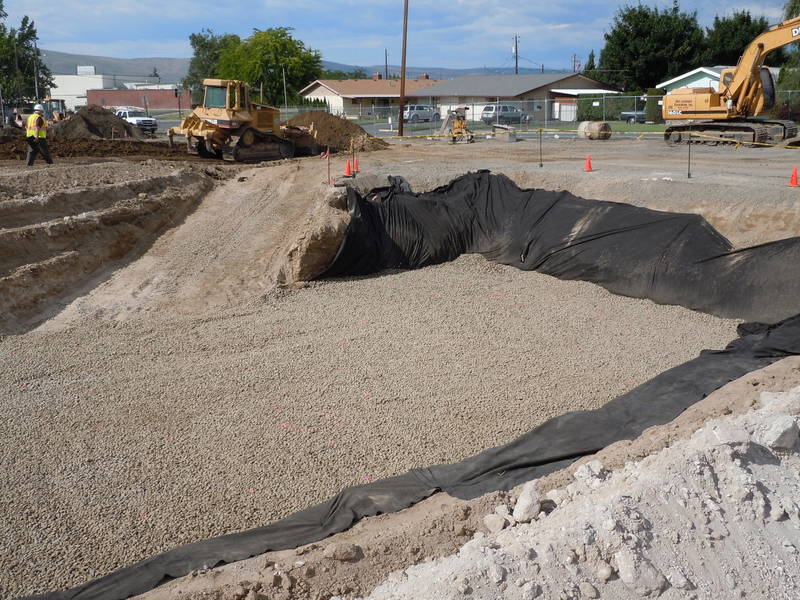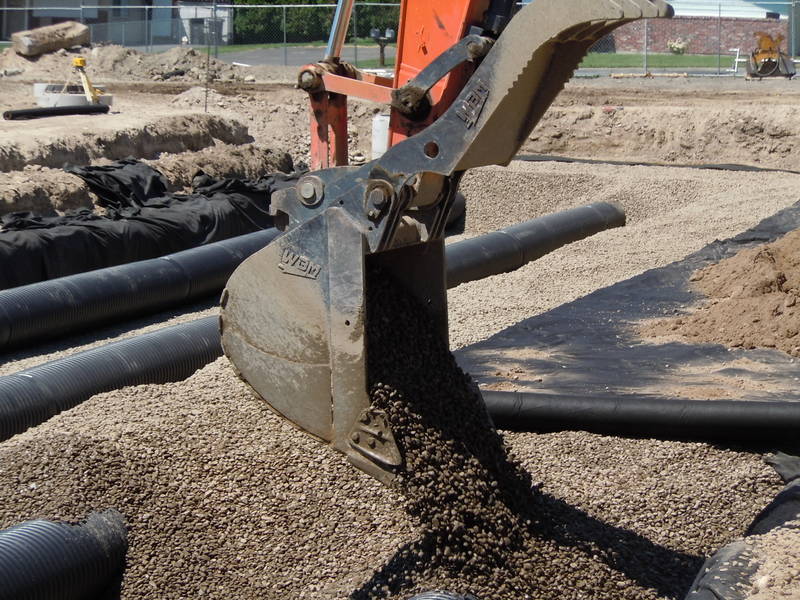Yakima School District - Eisenhower High School Site Drainage
This subsurface infiltration facility is designed to handle stormwater from 12.32 acres of impervious surfacing, providing capacity for more than 42,000 cubic feet of stormwater. The facility was constructed on a layer of caliche measuring two to four feet thick. Design of the system included extensive geotechnical investigation to evaluate the depth of the caliche and determine the infiltration rate beneath the caliche. The caliche was penetrated in strategic locations to allow infiltration to occur. This facility also operates as the overflow for the City’s infiltration facility at Tieton Drive and 44th Avenue. Since failure of the City’s facility could flood the school, the capacity of Eisenhower's system was increased to handle the added flow.
HLA provided topographic survey, design, plans, and specifications in concert with complete reconstruction of the school.





