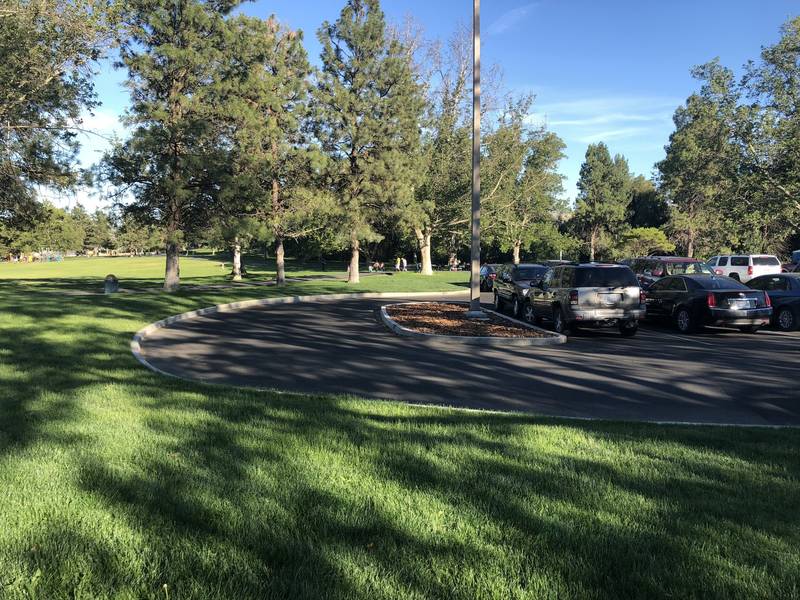Yakima - Randall Park Improvements
As part of the City of Yakima Parks and Recreation Department’s 3-year plan for improvements to this 37-acre park, HLA provided an overall site plan, and layout and design for parking lots and walking paths. Engineering services included cost estimates, a drainage report, utility extensions, and ADA park access, as well as pedestrian bridge foundations and illumination system design. HLA’s subconsultant, Conley Engineering, Inc., provided electrical design. New pathways provided access to restrooms, observation deck, playground, picnic shelters, and basketball court. Parking areas were reconfigured and regraded to provide a total of 164 spaces. Vehicle access to both 44th Avenue and 48th Avenue was improved.
HLA provided preliminary surveying services required for design, plans and specifications and assistance during bidding, and survey during construction. Construction of improvements were performed by City forces.
Sources of Project Funding:
- RCO Grant
- Local Funding
Total Project Cost:
$365,000









